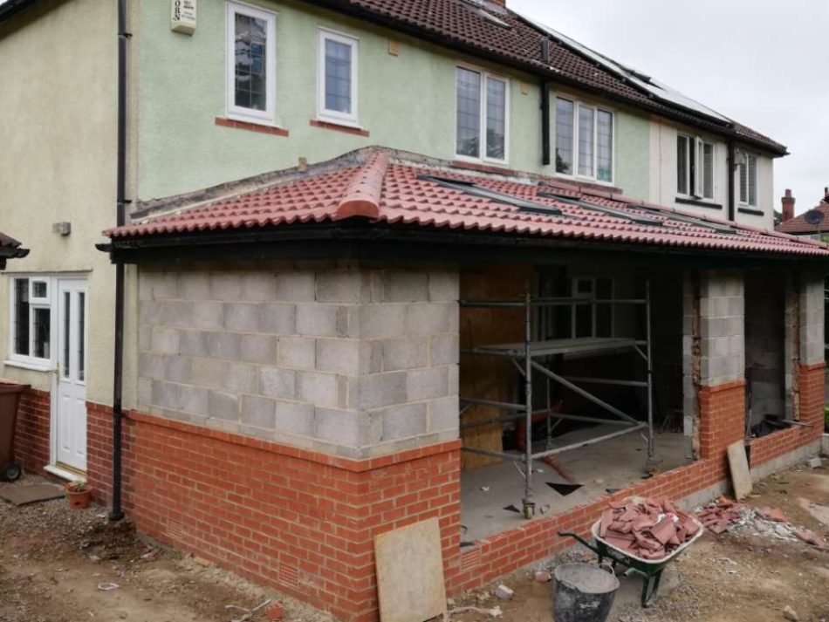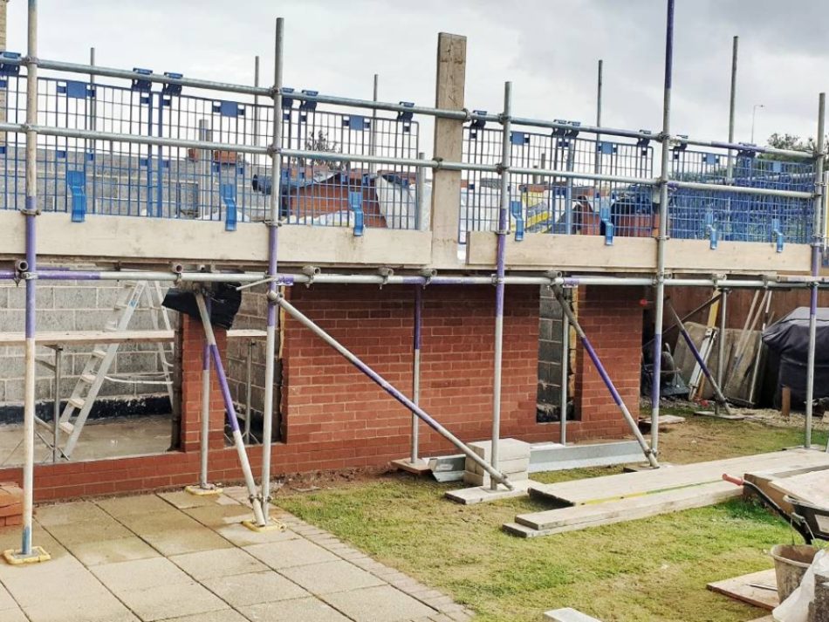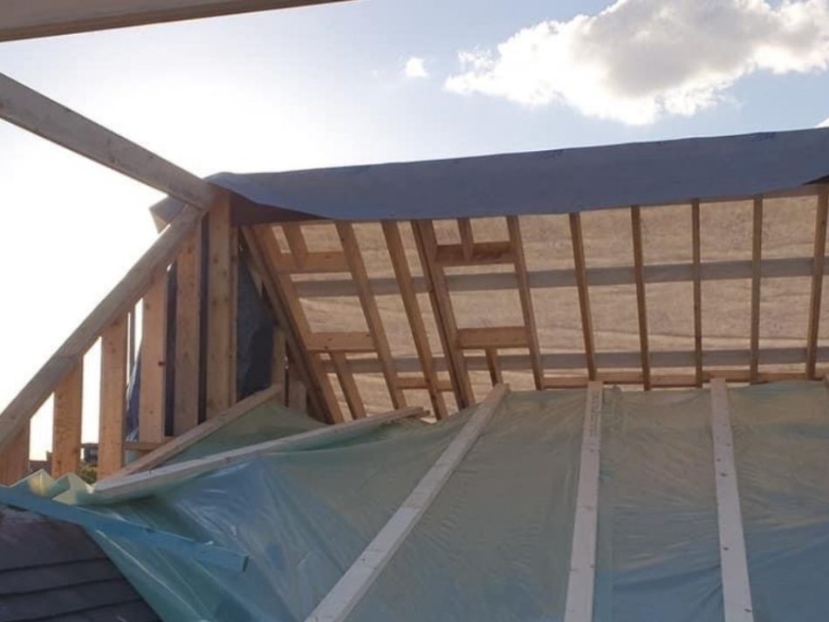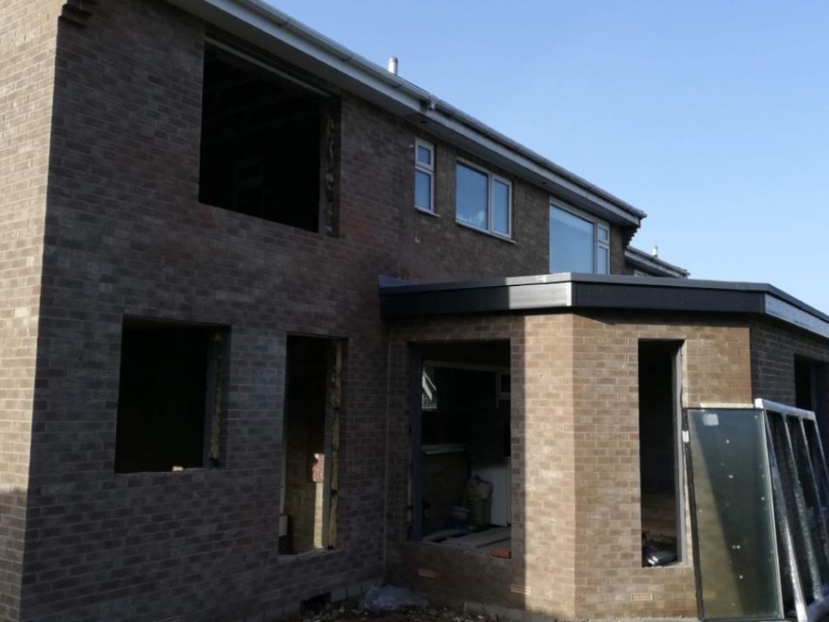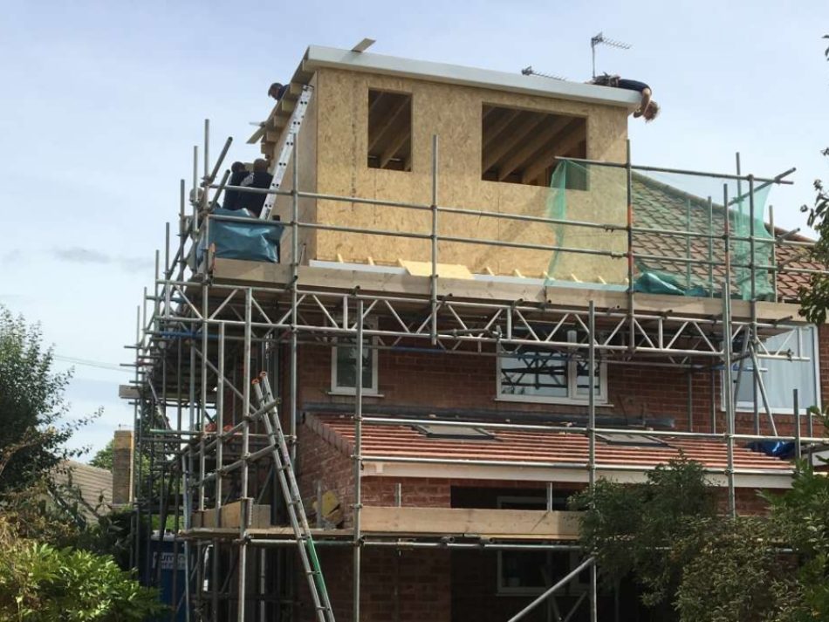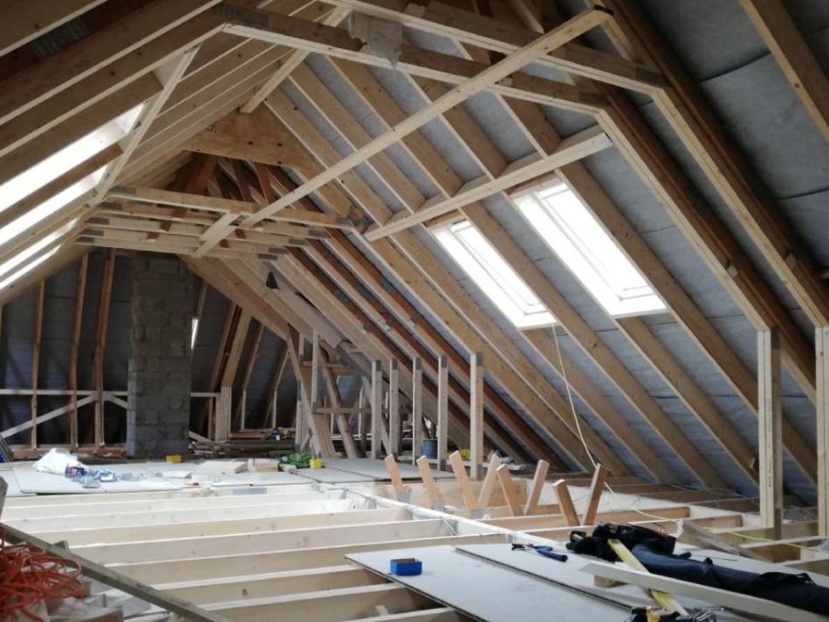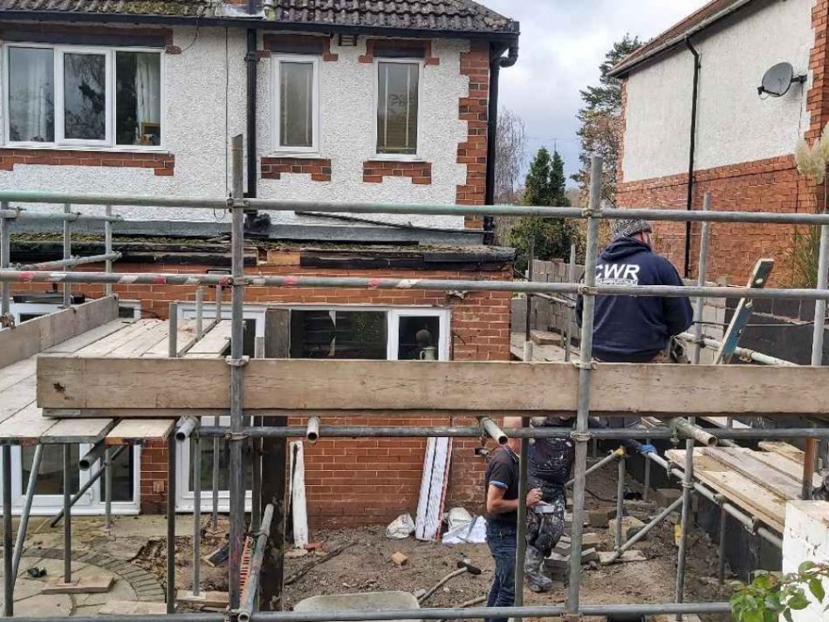Building project management in and around Hull by expert architectural designers
Building & Construction Project Management
Architectural building project management is an equally important part of the process of both house renovation and commercial architecture as well, and our experienced team of architectural professionals are all ready and waiting to bring their expertise to your project.
Once your designs are perfected, planning has been obtained, building regulations drawings are finished, and the project is ready to be completed, there is still a lot more to prepare for a successful project. This is where our project management services come into play so perfectly.
Our carefully curated services are designed around the most important pillars of the build process, set up to offer you:
- Reduced Costing Without Disputes or Confusion
- Minimised Contact Time
- Improved Contract Efficiency
- Advanced Communication Benefits
- Full Control and Access to expertise
The main goals of project management are controlling and organising
Not only do we define the scope of the project being managed in collaboration with you and create a detailed work plan that identifies and sequences the activities needed to successfully complete the home renovation project, but we also determine the resources (like time, money & equipment) required, and develop a schedule for the completion of the project that effectively allocates the resources to the activities.
We use this to ensure that all work being carried out is of the highest quality, your money will go as far as possible, and there will be no added stress or surprises throughout where it can be helped too.
We will then review the building project management schedule with you and the contractors and revise the schedule as required, furthermore, we will determine the objectives and measures upon which the project will be evaluated at its completion.
Construction Drawings
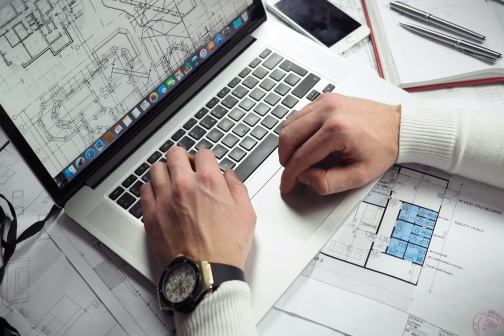
In addition to the drawings we create, we also produce a technical schematic detailing the finer points of the construction. This includes features such as fixture and fittings, switches, and any other necessities the builder will require or that you need to mention. This is particularly useful if you want to take certain parts of the build elsewhere for better rates or familiar specialists.
Tendering
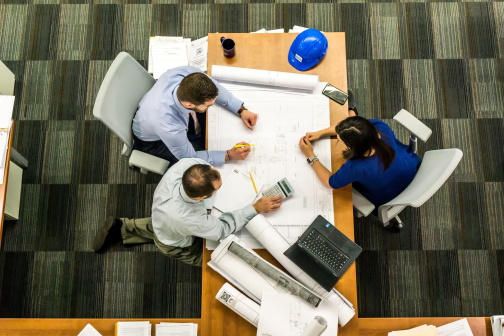
As well as creating the drawings required to carry out your build and creating the schedule of works, we also aid in the tendering process to get you the perfect builder for the project. Using our own recommendations, your own preferences and an extensive research and vetting process, we will provide information to and receive information from 3-4 builders who are best suited to your build. From there, you can choose which builder you find the most comfortable and we can begin the next stage of the building project management process.
Schedule of Works

On top of the schematic addition, another part of the building project management service we provide is a thorough and detailed schedule of works. This is designed entirely to layout precisely what the builder will need to know and carry out in every single possible step. This reduces any potential extra costs, optimises time use, and makes sure that there is no room for disagreement where avoidable from poor communication. Again, you may use this to make special requests to the build like having external workers do specific jobs.
Contract Administration
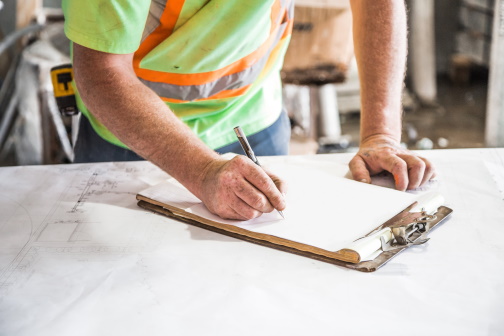
To ensure that all duties and obligations are legally recorded, we will form a building contract between the parties involved. This contract is to serve the purpose of legal protection should it be needed for any reason through areas of the contract not being met. This includes costed drawings, schedules, and the builder’s quotation as well. It will also cover a detailed payment schedule to ensure there is no room for issue in this regard, the builder’s insurance, and an agreement of working conditions when on-site such as working hours, facility usage and any other requisites the two parties may have. We will commence this part of the project by hosting a meeting with all involved parties to ensure all are on the same page and the work can be carried out effectively and efficiently.
We currently use the industry-standard JCT suite of contracts.
Site Inspections
While this work is being undertaken, the CK Architectural team will visit the site each week and report the progress back to the client in order to keep a continuous progress report. We will also ensure the build quality is up to standard and that the project is progressing in the way that it should be, or if any issues need to be addressed for any reason.
Every second week, we will also invite all parties involved to meet with us in order to discuss the findings of the site inspections and allow a clear and unchallenged line of communication to unfold in a civil and professional way, resolving anything that needs to be resolved with the utmost efficiency.
We produce a report on each visit which includes reviewing against the programme, build variations that may incur cost, and report on all statutory issues such as regulations and planning. This means there is a constant builder communication channel and no room for anything unclear.
Book your call today
In our calls, you’ll chat with a friendly member of our design team. We’ll cover everything about your project, like the project brief, budget, design limitations, and advice on planning and building regulations, and much more.


