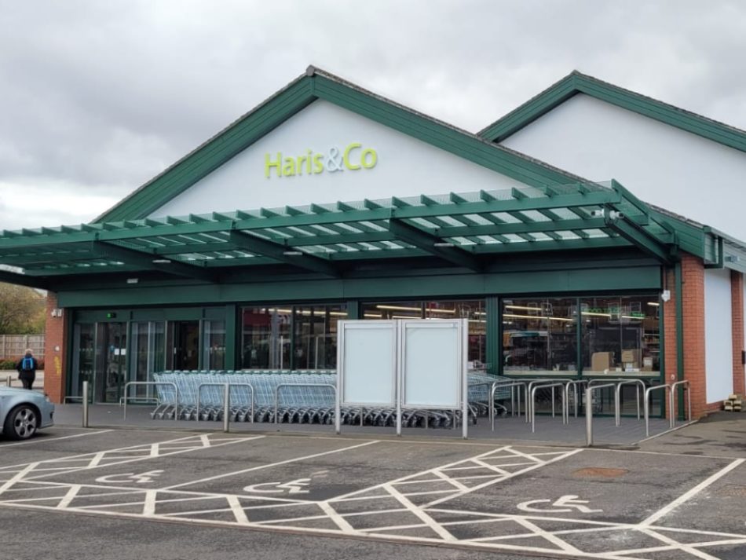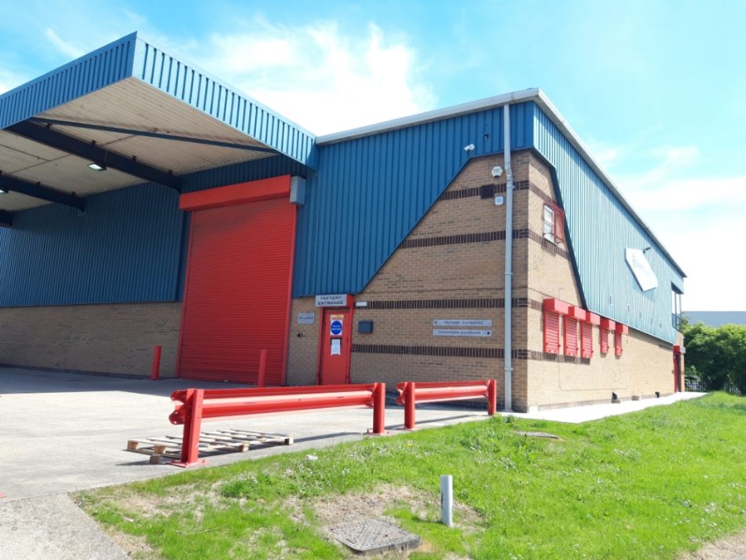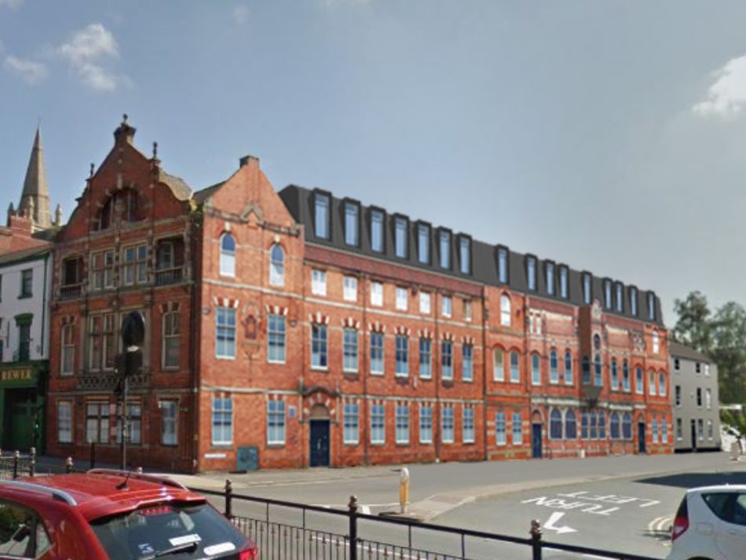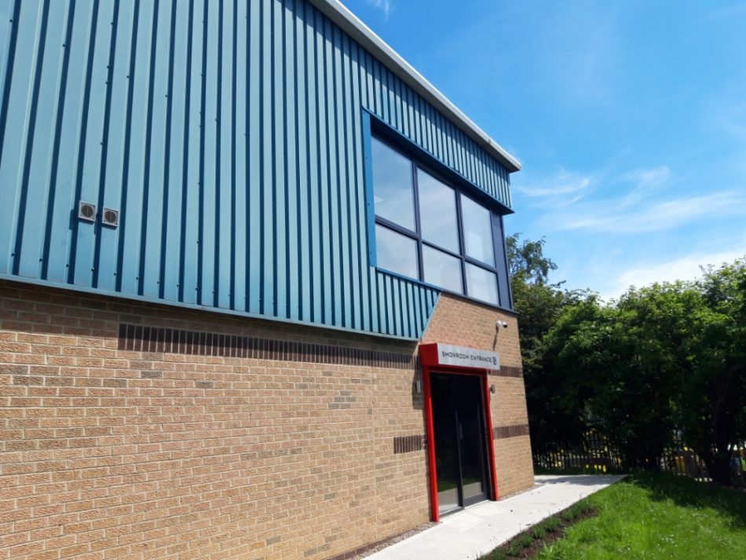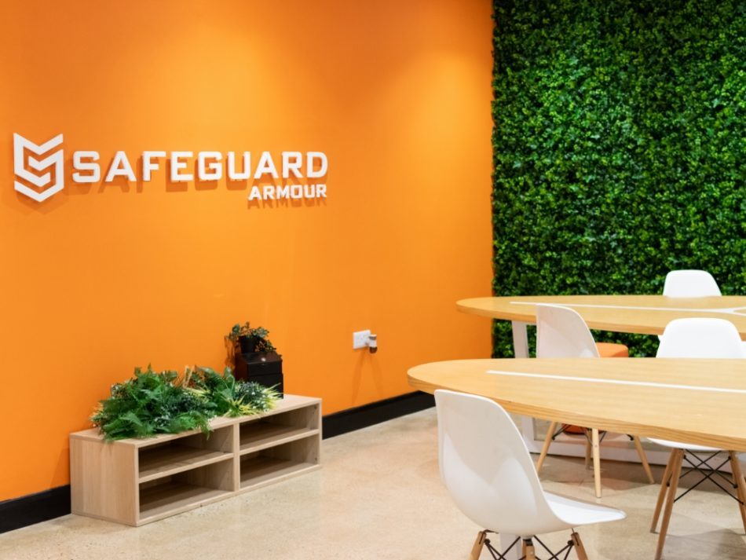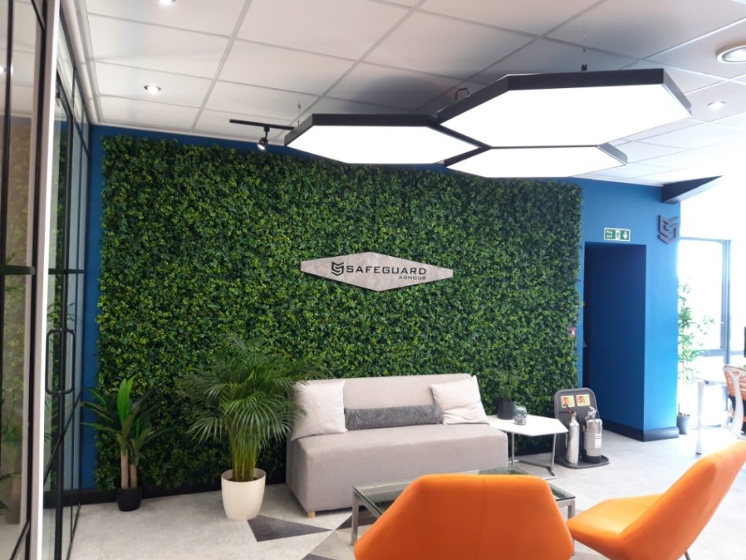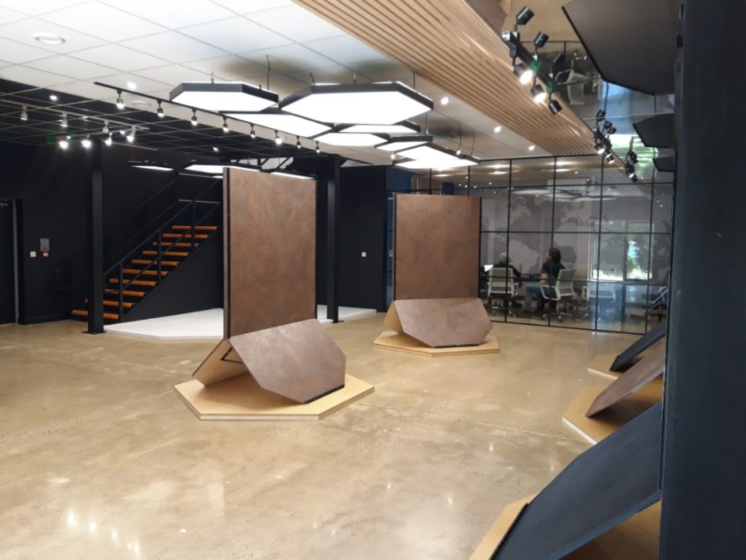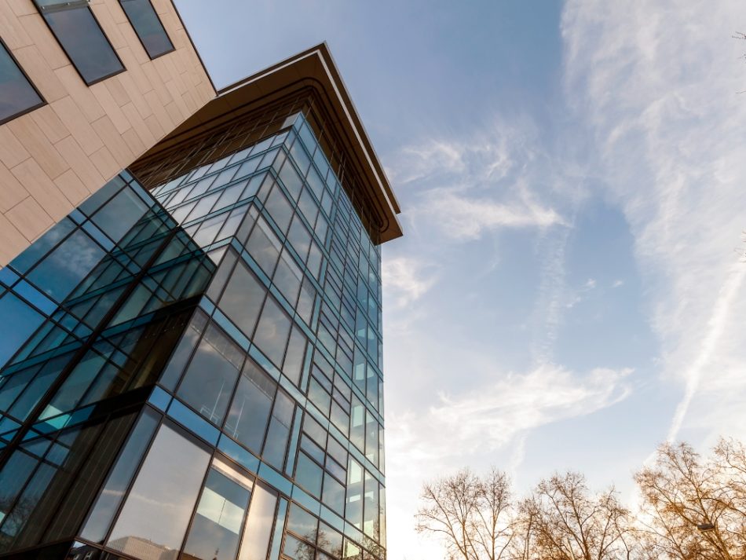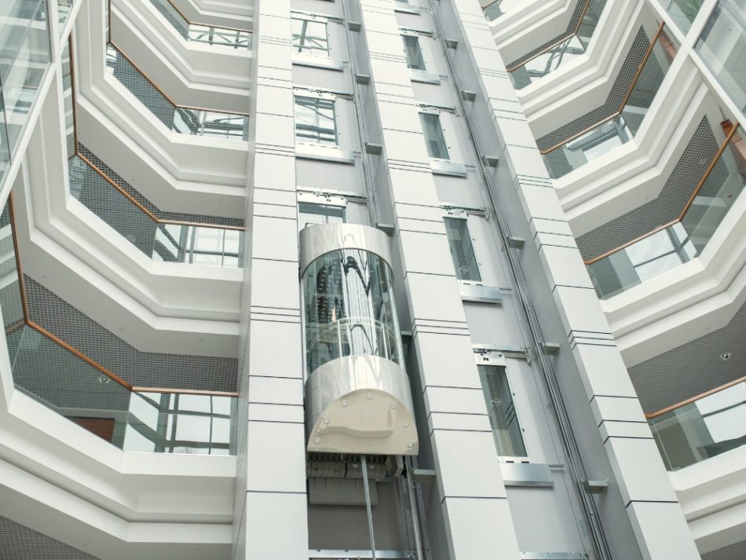Commercial Architectural Services in and around Hull by expert architectural designers
Commercial Architectural Services
Here at CK Architectural Hull, we offer a vast range of commercial architectural design solutions that will satisfy and exceed your architectural requirements across the whole of East Yorkshire and beyond.
The success of any architectural project begins with a brief that understands and reflects your needs and requirements. Working with you through the design brief and familiarising ourselves with your operations, we can ensure your commercial architecture project achieves all your goals and objectives for minimal costs both short and long term.
Both residential and commercial architect design require similar planning and consideration and no matter how big the project we provide a full design with a personal service.
Commercial Services We Offer
Exploring what we have to offer your commercial architectural needs is an informative and insightful way to view what we have to offer your business. Each and every project is completely unique, and as are the requirements of the stakeholders involved, but we’re able to sue these tools to develop a package that fits perfectly.
Designing & Planning
Using our knowledge and experience of commercial architect trends we can develop custom buildings tailored to your needs to allow your commercial operations to run smoothly, whilst future proofing for expansion. This may include strategic site planning or producing accurate digital plans to help you see a better alternative to your current operating layouts.
We can offer different drawing output formats i.e. sketches, 3D visuals, walk-throughs, models etc. which will allow us to communicate the design ideas/solutions to yourselves or to other 3rd parties i.e. investors who need to understand / sign-off the build.
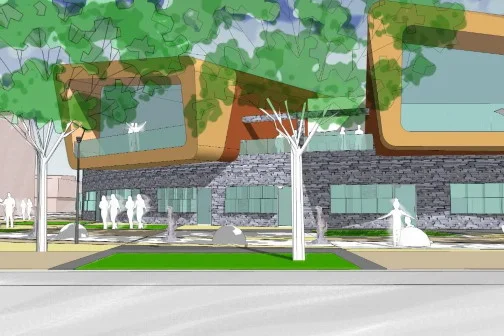
Working closely with our team / other consultants we can offer a full range of expertise to a project which enables us to deliver designs that are not only architecturally successful but also ensures the most economical and efficient design solutions have been derived, fully incorporating budget, structure, services, Health and Safety etc from the early stages of the project.
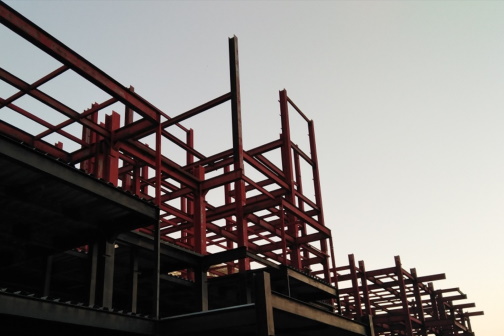
We offer a full architectural design package from building inception through to the completion, covering all RIBA work stages. This can begin with feasibility and concept design, to planning and building regulation approved drawings with specifications ready for tender and construction. This is also complemented (if required) by contract administration services / Project Management which includes site inspections and monitoring the build on site to ensure the contractor is building in compliance with the approved construction drawings, specifications and the building contract.

Create a stronger organisation with our industrial standard architectural service, perfect for creating warehousing, offices and any other functional premise.
Create a retail space to truly maximise your business potential, thanks to stunning designs, pre planned efficiencies, and long-term profit maximisation.
Build the most efficient building or housing development possible with our complete architectural team on hand to help with every step of the process.
Book your call today
In our calls, you’ll chat with a friendly member of our design team. We’ll cover everything about your project, like the project brief, budget, design limitations, and advice on planning and building regulations, and much more.


