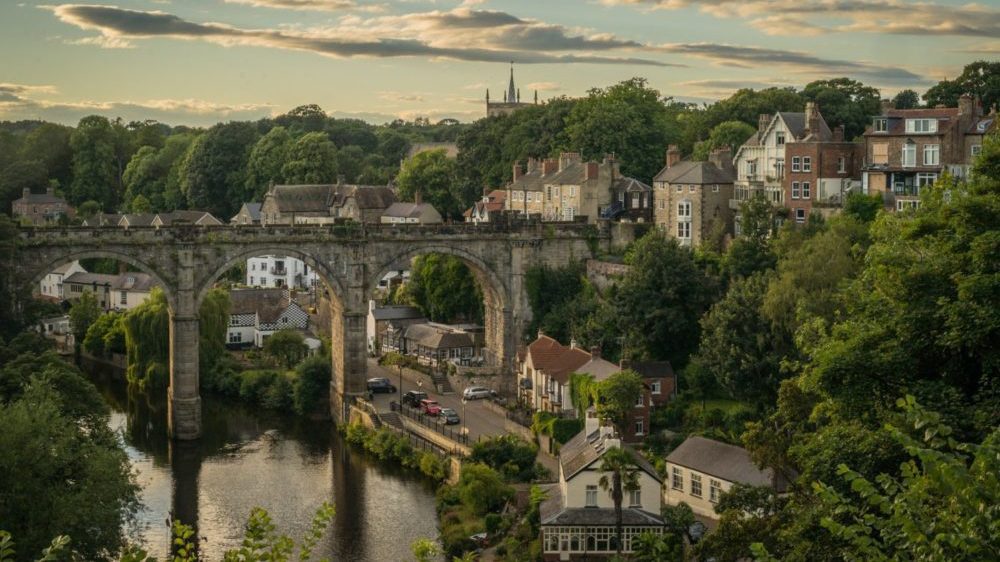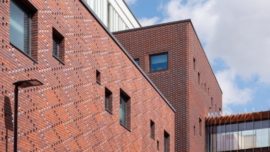
The East Riding of Yorkshire covers an impressive 957sqm of beautiful landscapes, towns, villages and coastline. Split into 3 parts the East Riding borders North and South Yorkshire and Lincolnshire which you must admit is impressive for an area of such beauty. The East Riding of Yorkshire is also home to various places of natural beauty and historical buildings.
The East Riding of Yorkshire contains over 100 civil parishes and includes Beverley, Pocklington, South Cave and Bridlington, Goole to name a few. Planning permission for any of the places within The East Riding of Yorkshire must be sought from the East Riding Council which is in Beverley although additional information may be sought form the local parish councils as they are more “in tune” with the local area.
The planning system we have in England today originated from the industrial and agricultural revolution that began in the 1700’s. It was people moving from the countryside and creating what we know as towns, building unsafe and unsanitary housing conditions, then in the 1800’s local authorities decided that builders were taking advantage and by 1875 parliament had decided something needed to be done to tackle the problem of overcrowding and passed a bill that and new building needed to be authorised by the local council before building took place. By 1909 the Town Planning Act had been passed which forbade anyone to build old fashioned back-to-back housing as they were a symbol of poverty.
By 1930 the housing act was passed which required ALL “slum” housing to be demolished and cleared ready for improvement.
Between 1919 and 1939 (20 years) over 4 million new homes were built on the precious greenspace within the UK, none of these were regulated.
In 1947 the Town and Country Planning Act was introduced and still applies today meaning that all local authorities must have a development plan and any applications submitted that fall outside this plan will be deemed unacceptable.
The East Riding of Yorkshire have a Local Development Scheme (LDS) which is available to view on the website it covers 2019-2022, local parish council also have there own development plan which must fit in with the local planning authorities.
CK Architectural have the knowledge and dedication to enable your application to be given serious consideration from the local authority whether is be a single storey extension, loft conversion or a new build .
Although the planning system is widely criticised for been slow and bureaucratic the systems does work and with a number of different applications available it is understandable why the process is lengthy as the “bigger” picture needs to be taken into consideration i.e. the local development plan and the surrounding area.
The law dictates that all applications should be Determined in accordance with the development plan that has been put in place and it is highly recommended that you are familiar with this plan, CK Architectural are constantly reviewing the local plan for the East Riding and the parish councils so you can be assured we will get you the best outcome possible.
If you are fortunate to live in a Listed building you will not only need planning permission you will need listed Building Consent as is it a criminal offence to carry out any work on a listed building without the consent been in place. The term listed building not only include the building itself, but any object or structure fixed to the building and any object or building that has been within the curtilage of the building since 1948. Why is a building registered as listed? Well this could be for many reasons it may be of historic or architectural importance and therefor every effort must be made to retain the original appearance of the building.
There are numerous types of application available and this would all depend on your individual project, CK Architectural will always advise on the correct application type to enable the process to run smoother or you could take a look on the councils website.




