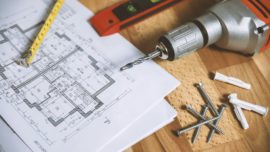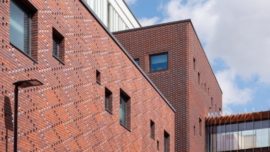
Personal and Professional service got more affordable online
Online Design, planning and building regulations Architectural Service across the East Riding of Yorkshire including Hull, Beverley, Howden, Goole, Market Weighton, Driffield, Hedon, Bridlington etc. CK Architectural Hull have residential professionals ready to work with you digitally
You can benefit from great savings whilst achieving the same high standards of service we pride ourselves on.
A free feasibility assessment on build estimate, planning, design, building control and building. Answer 5 simple questions and take some photo to receive all this free information.
Avoid property visits and Save over £200, with all the technology at your fingertips you can provide us with all the information to give you the best advice and design ideas as normal
Free virtual walk round and phone consultation, you can talk to our highly trained residential design specialists anytime to discuss your project
Technical support when you need it We will be there to advise through the initial design stages, planning processes, building control requirements, tendering and even assist with building issues on site.
Do I need property feasibility assessment? Much like our initial visits you will have ides and questions, we have created an easy system to assess your property against your requirements and any limitation from cost, plan or building control
Once we have all the required information, we will provide a 4-page property assessment report. This will include the following:
- Write up on your ideas plus our own.
- Type of planning application and costs
- Building control requirements and application costs
- Likelihood of gaining planning permission
- Point out any building control issues
- build estimate
- Structural engineer requirements
- Itemised quotation and payment schedule
- Flow chart of progression
[/gem_list]
You will get advice on how to achieve your project brief, with an easy to read property feasibility assessment. CK Architectural designers have a great range of experience in residential architecture. Once they have the information, they can give advice on design options, what planning applications will be necessary, how much they cost and if there will be any difficulty gaining approval. The next items to consider is how its built and the relative building regulations. The report will have details on how it will be built and the cost of gaining building control approval. We will assess and needs for structural engineer design too and likely associated costs. You will also get an estimate on build cost, this will be a top and bottom end. You can then look at all our thoughts and comments before deciding whether to go forward with the design phase. The itemised quotation provides a full list of CK Architectural fee and planning, building control and any 3rd party requirement costs.
Along with your quotation we will provide you with a project flow chart so you can see exactly what happens when and how long the process generally lasts. This will tell you all the key stages of gaining approval from design decisions right through to approved building regulations and finding your builder.
Survey Yourself
Surveying is usually done by our technicians and designers, but don’t worry it is just a case of getting the right measurements and information to us. Anyone can do it following our easy to use step by step guide. You can sketch it roughly and take plenty of photos anything importance missing then your dedicated designer will get straight in touch with you
Design phase
When we begin on the design phase of your project we will provide you with the existing layout / elevations for your property this information will be provided by you from the self-survey pack, we will then work with you to produce your concept designs we can do this via email, telephone, Skype or even WhatsApp. Choosing the best design options for you before submission to planning and building control




